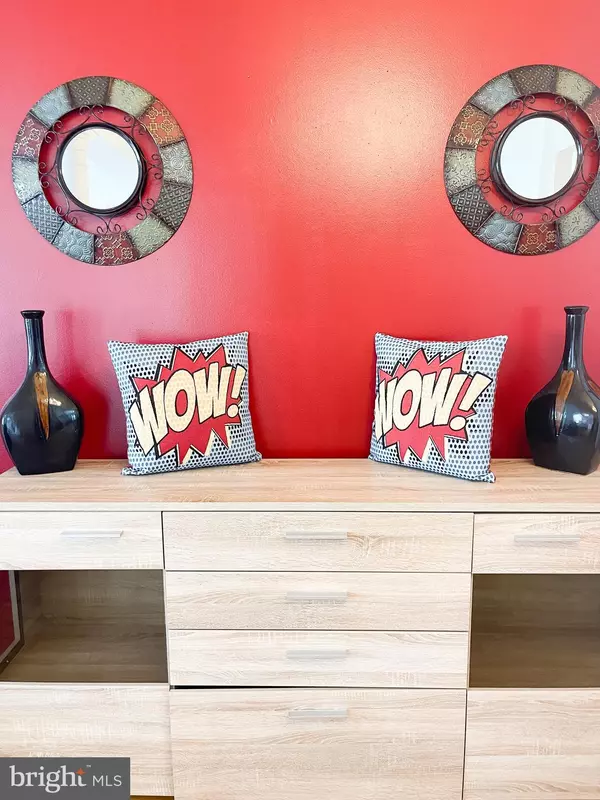For more information regarding the value of a property, please contact us for a free consultation.
15436 BEACHLAND WAY Dumfries, VA 22025
Want to know what your home might be worth? Contact us for a FREE valuation!

Our team is ready to help you sell your home for the highest possible price ASAP
Key Details
Sold Price $449,000
Property Type Townhouse
Sub Type Interior Row/Townhouse
Listing Status Sold
Purchase Type For Sale
Square Footage 1,677 sqft
Price per Sqft $267
Subdivision Southlake At Montclair
MLS Listing ID VAPW2053892
Sold Date 10/06/23
Style Colonial
Bedrooms 3
Full Baths 2
Half Baths 2
HOA Fees $143/mo
HOA Y/N Y
Abv Grd Liv Area 1,320
Originating Board BRIGHT
Year Built 1993
Annual Tax Amount $4,312
Tax Year 2022
Lot Size 1,698 Sqft
Acres 0.04
Property Description
Must See!! Welcome to this gorgeous townhome! You will not want to miss this amazing opportunity in Southlake at Montclair. 3 Bedrooms, 2 Full baths, and 2 Half baths. (Third bedroom lower level NTC) Tons of natural light, and an open floor plan with columns separating the living room and Dining Room. On the main level, you will find beautiful hardwood floors, The family room has an impressive two-story ceiling with lots of windows and a gas fireplace. The primary bedroom offers a vaulted ceiling, a walk-in closet, and a primary bath with a separate shower, a soaking tub, and a vanity with dual sinks. Finished basement with a large Den, 1 Bedroom( NTC) it can be used as a gym or office, laundry room, half bath, Front entrance 1 car garage with garage door opener. Enjoy all the pools, beaches, and numerous other amenities Montclair has to offer. Minutes to I95, VRE, commuter lots, buses, Quantico, and Ft Belvoir. Walk to the grocery store, shops, and Library. Location, location, location so convenient to everything.
Location
State VA
County Prince William
Zoning RPC
Rooms
Basement Fully Finished
Interior
Interior Features Combination Dining/Living, Family Room Off Kitchen, Floor Plan - Open, Kitchen - Eat-In, Soaking Tub, Window Treatments, Wood Floors
Hot Water Natural Gas
Heating Zoned, Central, Forced Air
Cooling Ceiling Fan(s), Zoned, Central A/C
Flooring Wood
Equipment Built-In Microwave, Dishwasher, Disposal, Exhaust Fan, Oven/Range - Gas, Refrigerator, Washer, Water Heater
Window Features Bay/Bow,Screens
Appliance Built-In Microwave, Dishwasher, Disposal, Exhaust Fan, Oven/Range - Gas, Refrigerator, Washer, Water Heater
Heat Source Natural Gas
Exterior
Parking Features Garage - Front Entry
Garage Spaces 1.0
Fence Fully
Amenities Available Basketball Courts, Community Center, Tennis Courts, Swimming Pool, Tot Lots/Playground
Water Access N
Accessibility None
Attached Garage 1
Total Parking Spaces 1
Garage Y
Building
Story 3
Foundation Concrete Perimeter
Sewer Public Sewer
Water Public
Architectural Style Colonial
Level or Stories 3
Additional Building Above Grade, Below Grade
New Construction N
Schools
Elementary Schools Ashland
Middle Schools Benton
High Schools Forest Park
School District Prince William County Public Schools
Others
HOA Fee Include Common Area Maintenance,Management,Road Maintenance,Snow Removal,Pool(s),Reserve Funds
Senior Community No
Tax ID 8090-89-5777
Ownership Fee Simple
SqFt Source Assessor
Acceptable Financing Cash, Conventional, FHA, VA
Listing Terms Cash, Conventional, FHA, VA
Financing Cash,Conventional,FHA,VA
Special Listing Condition Standard
Read Less

Bought with Claudia E Thomas • Samson Properties
GET MORE INFORMATION




